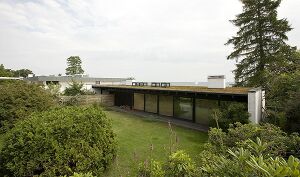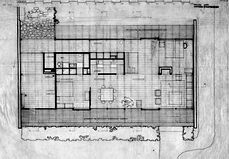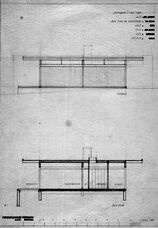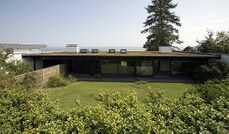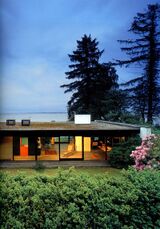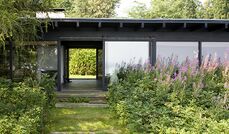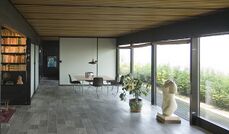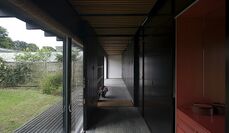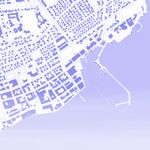Inscríbete y crea tu propia colección de obras y artículos
Diferencia entre revisiones de «Casa Gunnlogsson»
Sin resumen de edición |
Sin resumen de edición |
||
| Línea 2: | Línea 2: | ||
La '''Casa propia''' de [[Halldor Gunnløgsson]] situada en Rungsted Strandvej 68, Kokkedal, Dinamarca, construida en 1958 para él y su esposa, sin hijos, consta de sólo dos habitaciones con un baño y una cocina. La casa es típica del estilo de vida individualista moderno de la década de 1950, que se caracteriza por la sencillez y la funcionalidad y está idealmente situada en el centro de un bello entorno natural con vistas a Øresund. | La '''Casa propia''' de [[Halldor Gunnløgsson]] situada en Rungsted Strandvej 68, Kokkedal, Dinamarca, construida en 1958 para él y su esposa, sin hijos, consta de sólo dos habitaciones con un baño y una cocina. La casa es típica del estilo de vida individualista moderno de la década de 1950, que se caracteriza por la sencillez y la funcionalidad y está idealmente situada en el centro de un bello entorno natural con vistas a Øresund. | ||
El lugar aislado y tranquilo hace que sean innecesarias las paredes exteriores blindadas, y el exterior se deja penetrar en las habitaciones por medio de "paredes de cristal". La sensación de estar dentro de la casa es por lo tanto cercana a la sensación de estar fuera, o más bien la sensación de estar en una terraza protegida, ya que es posible obtener una idea del sonido del mar desde casi todos los rincones de la casa. La impresión de flotación del edificio, provocado por los grandes ventanales y la construcción sencilla de madera entre los muros de los extremos, subrayan la atmósfera flotante del interior, con sus salas abiertas y continuas. | |||
Un hecho interesante sobre la casa Gunnløgsson es la forma en que está adaptada para atender las necesidades de dos personas. La espléndida vista de Øresund en constante cambio, combinado con la ubicación aislada, permitió fachadas acristaladas hacia el sonido del mar y hacia el otro lado donde se sitúa el jardín soleado y protegido por una valla contra el viento y la carretera. | |||
++++++++++ | |||
The building is erected as a wooden framework between the two end walls. The end walls are made in stone and are white-washed, while the wooden construction is stained in dark shades. In front of the house on the eastern side facing the Sound is a terrace made of salt-impregnated boards. The "glass-walls" on this side have two sliding doors, also in glass, which form the entrance to the terrace. The interiors are typical of Gunnløgsson's work: simple materials and very few colours. The ceilings are constructed by means of untreated deal battens. The visible beams are stained in dark shades in the same manner as the supporting timber described above. The interior walls are made of wood and varnished black and have a polished surface. The sliding doors, which separate the main room from the kitchen and the bedroom, are painted in a light grey while the chimney brickwork is treated as the outer walls and white-washed. To keep the simplicity and the minimalist impression even the heating pipes are invisible, embedded in the floor and covered by heat-conducting Swedish marble also, in a light grey tone. For extra heating the living room is supplied with a chimney and a fireplace situated in the middle of the room. The windows can be covered by Venetian blinds in the same light colour as the untreated wood of the ceiling. Approaching the house from the main road one needs to walk along the garden following the sloping terrain. The difference in altitude between the road-level and house-level is almost two meters. The garage is situated in the northern part of the building, while the living facilities are placed towards the south. Entering from the western side of the building through a door leading to a narrow part of the main room behind the kitchen, one continues directly into the main room with the free-standing chimney in the middle. The bathroom and the kitchen lie parallel to the facades, and can be entered either from the bedroom or the main room. Gunnløgsson's own house on Rungsted Strandvej is a brilliant example of the new style characteristic of the modernist movement in Denmark in the 1950s and 1960s. | |||
==Planos== | ==Planos== | ||
<center><gallery widths="229px" heights="229px" perrow="3"> | <center><gallery widths="229px" heights="229px" perrow="3"> | ||
Revisión del 18:17 25 may 2012
La Casa propia de Halldor Gunnløgsson situada en Rungsted Strandvej 68, Kokkedal, Dinamarca, construida en 1958 para él y su esposa, sin hijos, consta de sólo dos habitaciones con un baño y una cocina. La casa es típica del estilo de vida individualista moderno de la década de 1950, que se caracteriza por la sencillez y la funcionalidad y está idealmente situada en el centro de un bello entorno natural con vistas a Øresund.
El lugar aislado y tranquilo hace que sean innecesarias las paredes exteriores blindadas, y el exterior se deja penetrar en las habitaciones por medio de "paredes de cristal". La sensación de estar dentro de la casa es por lo tanto cercana a la sensación de estar fuera, o más bien la sensación de estar en una terraza protegida, ya que es posible obtener una idea del sonido del mar desde casi todos los rincones de la casa. La impresión de flotación del edificio, provocado por los grandes ventanales y la construcción sencilla de madera entre los muros de los extremos, subrayan la atmósfera flotante del interior, con sus salas abiertas y continuas.
Un hecho interesante sobre la casa Gunnløgsson es la forma en que está adaptada para atender las necesidades de dos personas. La espléndida vista de Øresund en constante cambio, combinado con la ubicación aislada, permitió fachadas acristaladas hacia el sonido del mar y hacia el otro lado donde se sitúa el jardín soleado y protegido por una valla contra el viento y la carretera.
++++++++++
The building is erected as a wooden framework between the two end walls. The end walls are made in stone and are white-washed, while the wooden construction is stained in dark shades. In front of the house on the eastern side facing the Sound is a terrace made of salt-impregnated boards. The "glass-walls" on this side have two sliding doors, also in glass, which form the entrance to the terrace. The interiors are typical of Gunnløgsson's work: simple materials and very few colours. The ceilings are constructed by means of untreated deal battens. The visible beams are stained in dark shades in the same manner as the supporting timber described above. The interior walls are made of wood and varnished black and have a polished surface. The sliding doors, which separate the main room from the kitchen and the bedroom, are painted in a light grey while the chimney brickwork is treated as the outer walls and white-washed. To keep the simplicity and the minimalist impression even the heating pipes are invisible, embedded in the floor and covered by heat-conducting Swedish marble also, in a light grey tone. For extra heating the living room is supplied with a chimney and a fireplace situated in the middle of the room. The windows can be covered by Venetian blinds in the same light colour as the untreated wood of the ceiling. Approaching the house from the main road one needs to walk along the garden following the sloping terrain. The difference in altitude between the road-level and house-level is almost two meters. The garage is situated in the northern part of the building, while the living facilities are placed towards the south. Entering from the western side of the building through a door leading to a narrow part of the main room behind the kitchen, one continues directly into the main room with the free-standing chimney in the middle. The bathroom and the kitchen lie parallel to the facades, and can be entered either from the bedroom or the main room. Gunnløgsson's own house on Rungsted Strandvej is a brilliant example of the new style characteristic of the modernist movement in Denmark in the 1950s and 1960s.
Planos
Otras imágenes
Situación
<googlemap version="0.9" lat="55.875738" lon="12.549477" type="satellite" zoom="19" controls="large"> </googlemap><googlemap version="0.9" lat="55.875743" lon="12.549428" type="map" zoom="14" controls="large"> 55.87574, 12.549455 </googlemap>
