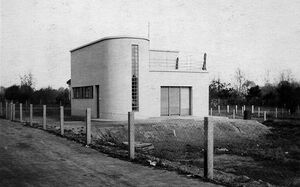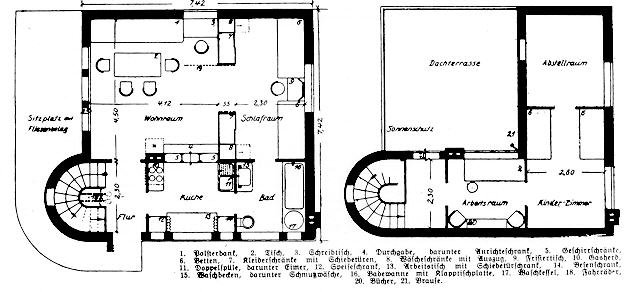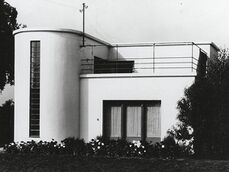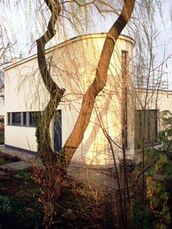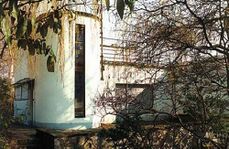Inscríbete y crea tu propia colección de obras y artículos
Diferencia entre revisiones de «Casa Fieger»
Sin resumen de edición |
|||
| Línea 1: | Línea 1: | ||
[[Archivo:CarlFieger.CasaPropia.1.jpg|right|300px]] | [[Archivo:CarlFieger.CasaPropia.1.jpg|right|300px]] | ||
La '''casa Fiegen''', proyectada para si mismo por [[Carl Fieger]], fue construida en 1927 durante la construcción de la cercana urbanización Törten. | |||
Esta casa es el único diseño construido a partir de una serie de planos para casas pequeñas, que iban a ser construidas con líneas racionales y con particiones flexibles de habitaciones. Aunque relacionada con el funcional estilo de diseño de [[Gropius]], el diseño de esta casa tiene las particularidades del propio enfoque de Fieger. En particular la escalera semicircular que se prolonga al oeste del edificio y que le da un carácter único. En la planta baja se sitúan una sala de estar y un dormitorio separados únicamente por armarios empotrados y una puerta corredera de modo que se pueden conectar para formar una habitación grande durante el día. La cocina cuenta con un pasaplatos al salón. Los accesorios y muebles interiores se hicieron en los talleres de la Bauhaus, de acuerdo con los conceptos del arquitecto. | |||
<br clear=all> | <br clear=all> | ||
==Planos== | ==Planos== | ||
| Línea 31: | Línea 17: | ||
</gallery></center> | </gallery></center> | ||
{{Sit1|51.807927|12.243817|20|15}} | {{Sit1|51.807927|12.243817|20|15}} | ||
==Referencias== | |||
* http://www.bauhaus-dessau.de/fieger-house-by-carl-fieger.html | |||
Revisión del 20:51 1 abr 2015
La casa Fiegen, proyectada para si mismo por Carl Fieger, fue construida en 1927 durante la construcción de la cercana urbanización Törten.
Esta casa es el único diseño construido a partir de una serie de planos para casas pequeñas, que iban a ser construidas con líneas racionales y con particiones flexibles de habitaciones. Aunque relacionada con el funcional estilo de diseño de Gropius, el diseño de esta casa tiene las particularidades del propio enfoque de Fieger. En particular la escalera semicircular que se prolonga al oeste del edificio y que le da un carácter único. En la planta baja se sitúan una sala de estar y un dormitorio separados únicamente por armarios empotrados y una puerta corredera de modo que se pueden conectar para formar una habitación grande durante el día. La cocina cuenta con un pasaplatos al salón. Los accesorios y muebles interiores se hicieron en los talleres de la Bauhaus, de acuerdo con los conceptos del arquitecto.
Planos
Otras imágenes
