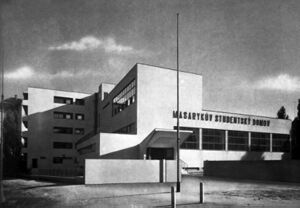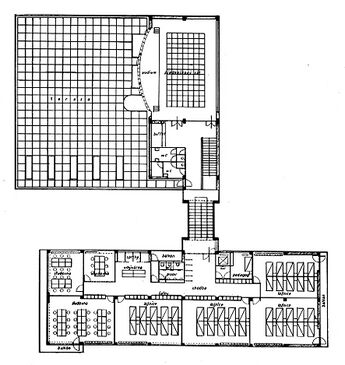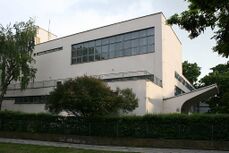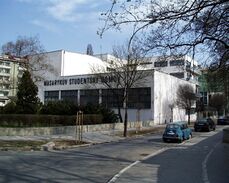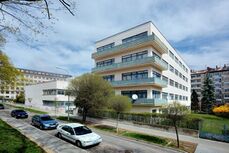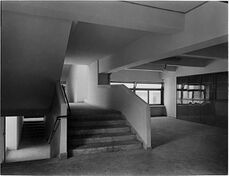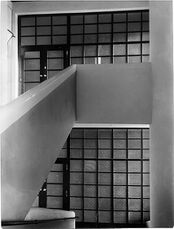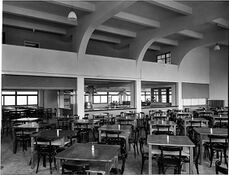Inscríbete y crea tu propia colección de obras y artículos
Diferencia entre revisiones de «Residencia de estudiantes Masarykův»
Ir a la navegaciónIr a la búsqueda
Sin resumen de edición |
Sin resumen de edición |
||
| Línea 1: | Línea 1: | ||
[[Archivo:BouslavFuchs.ResidenciaEstudiantesMasarykuv.jpg|right|300px]] | [[Archivo:BouslavFuchs.ResidenciaEstudiantesMasarykuv.jpg|right|300px]] | ||
'''Residencia de estudiantes Masarykův''' | '''Residencia de estudiantes Masarykův''' | ||
<!-- | |||
While the idea to build a boarding house for secondary students with rooms, a cafeteria and a cultural centre originated as early as the beginning of the 1920s, the architectural competition for a complex of this type was not announced until 1927. The winning design was submitted by Bohuslav Fuchs. Construction began after the city acquired the plot on the corner of Cihlářská and Botanická streets in 1929; the first students moved in the following year. | |||
The composition of the volumes of this stand-alone structure immersed in greenery stems from the contrast of two blocks forming the wings of the building connected by a narrow tract. The main front is dominated by the prominent entrance overhang below the blank facade of the elevated volume of the dancing hall. Both wings served different functions: the horizontal entrance block with the large windows in front was a multi-purpose student centre. The ground floor housed a kitchen, a large cafeteria and the smaller boarding house dining hall; together, these could accommodate up to 300 persons. The first floor held three smaller club rooms and a reading room. The topmost floor was occupied by a terrace designed for physical education and a dancing hall with a snack bar and sanitary facilities. The other vertically conceived wing with balconies was occupied by the boarding school's rooms. The ground floor housed a physician's consulting room, offices, staff apartments; each of the upper four storeys with identical layouts featured three studies and four large ten-bed rooms with space for teachers. All floors also had shared sanitary facilities and showers. | |||
Regarded by the period's avant-garde architects as progressive, these collectively conceived student lodgings no longer seem appropriate today. Therefore, the interiors of the buildings have undergone numerous reconstructions. Nevertheless, the overall volume of the structure and the design of the facades have been preserved in their authentic condition. | |||
--> | |||
<br clear=all> | <br clear=all> | ||
==Planos== | ==Planos== | ||
| Línea 16: | Línea 22: | ||
</gallery></center> | </gallery></center> | ||
{{Situación2|49.20455|16.602911|19|15}} | {{Situación2|49.20455|16.602911|19|15}} | ||
==Referencias== | |||
* http://www.bam.brno.cz/en/object/c241-masaryk-student-home?filter=code | |||
Revisión del 23:12 16 dic 2014
Residencia de estudiantes Masarykův
