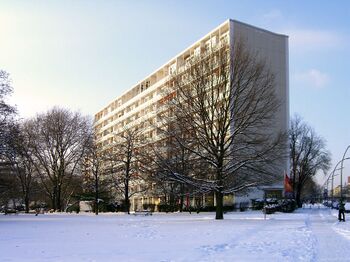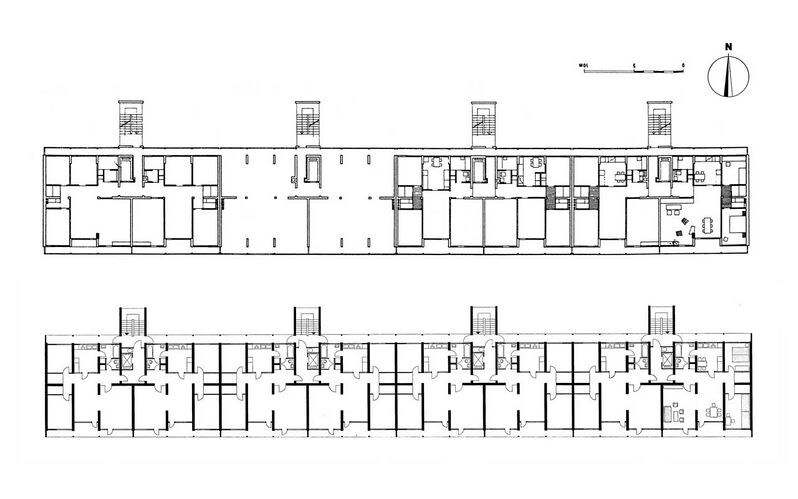Inscríbete y crea tu propia colección de obras y artículos
Diferencia entre revisiones de «Schwedenhaus»
Ir a la navegaciónIr a la búsqueda
Altonaer Str. 5, Berlin
Sin resumen de edición |
Sin resumen de edición |
||
| Línea 1: | Línea 1: | ||
[[Archivo:FritzJaenecke.Interbau.1.jpg|right|350px]] | [[Archivo:FritzJaenecke.Interbau.1.jpg|right|350px]] | ||
<!-- | |||
Together with the Niemeyerhaus, to which it stands at a right angle, the so called Schwedenhaus (Sweden Building) serves as the gate to the Hansaviertel. The architects worked intensively on rationalizing residential construction, using for the first time prefabricated concrete elements that were cast on site and assembled using a crane. By using stairwell towers (fire escapes) reachable via a walkway in front of the building, they saved the space that would otherwise be occupied by the stairwells inside the building. The floors could thus be used to maximum effect, with identical apartment floor plans over and next to one another. To lessen the noise level, the four elevators are located inside the building next to the bathrooms. The apartments were provided with an in-floor heating system that is still in operation today. The floor plans in the so-called “Scandinavian buildings” (Schwedenhaus and Aalto-Haus) feature a “multipurpose room”, a central, well-lit open area that can be used flexibly. | |||
Building | |||
Ten-storey slab highrise, height 31 m | |||
Length 85 m, width 11 m | |||
On the ground floor (in part an open-air space with supports) there is commercial space and a café | |||
From floors one to eight there are eight 4-room apartments with almost identical floor plans | |||
Construction | |||
Concrete-frame cross wall construction, with open façades behind loggias (south side) and walkways (north side) | |||
Four glazed stairwell towers on the north | |||
Four building entrances with elevators | |||
South side with blue, north side with red balustrades | |||
End walls of the building in exposed concrete | |||
El edificio residencial de diez pisos se encuentra directamente en Altonaer Strasse. | |||
El eje longitudinal del edificio se extiende de este a oeste, por lo que todos los apartamentos tienen una orientación norte / sur. | |||
Como características especiales, todos los apartamentos tienen calefacción por suelo radiante, las arcadas en el lado norte solo sirven como rutas de escape. | |||
2003/04 fue una renovación concreta y ahora el edificio vuelve a brillar con un nuevo esplendor. | |||
--> | |||
{{clear}} | {{clear}} | ||
{{Planos}} | {{Planos}} | ||
| Línea 16: | Línea 44: | ||
</gallery></center> | </gallery></center> | ||
{{SitA|D=Altonaer Str. 5, Berlin|52.516787|13.343471|18|15}} | {{SitA|D=Altonaer Str. 5, Berlin|52.516787|13.343471|18|15}} | ||
==Referencias== | |||
* https://hansaviertel.berlin/en/bauwerke/altonaer-strasse-3-9-schwedenhausfritz-jaenecke-sten-samuelson/ | |||
Revisión del 19:44 15 nov 2019







