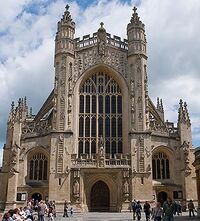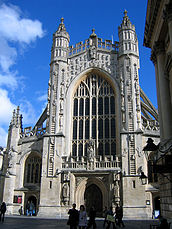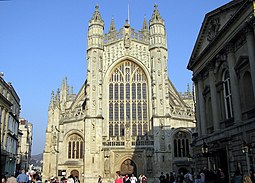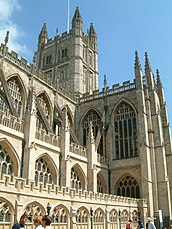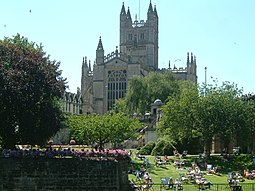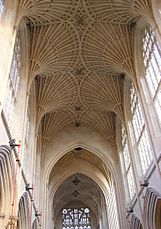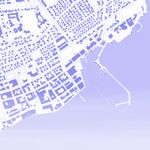Inscríbete y crea tu propia colección de obras y artículos
Diferencia entre revisiones de «Abadía de Bath»
Ir a la navegaciónIr a la búsqueda
m (Texto reemplaza - 'siglos siglo' a 'siglos') |
m (Texto reemplazado: «iglesia» por «iglesia») |
||
| (No se muestran 42 ediciones intermedias de 3 usuarios) | |||
| Línea 1: | Línea 1: | ||
{{A}} | |||
La '''Abadía de San Pedro''' en | <div style="float:right;"><hovergallery widths=200px heights=420px mode=nolines perrow=1>060529-17-BathAbbey.jpg|{{AltC|Portada de la Abadía de Bath}}</hovergallery></div> | ||
La '''Abadía de San Pedro''' en Bath (Somerset, Inglaterra), más conocida simplemente como '''Abadía de Bath''' es una iglesia anglicana, y anteriormente un monasterio Benedictino. Fundada en el siglo VII, reorganizada en el siglo X y reconstruida en los siglos XII y XVI, es uno de los mayores ejemplos de Gótico Perpendicular del sudoeste de Inglaterra. Se trata de una iglesia de planta [[cruciforme]], con capacidad para aproximadamente 1.200 personas. Se emplea para servicios religiosos, ceremonias civiles y conferencias.<ref>{{Cite web|url=http://www.bathabbey.org/|title=Bath Abbey|accessdate=2007-09-27|format=|work=Bath Abbey }}</ref> | |||
{{clear}} | |||
{{Imágenes}} | |||
<center>{{Hg|<hovergallery widths=255px heights=229px perrow=3> | |||
Bath 004 edited.jpg|{{Alt|Fachada oeste}} | |||
Bath.abbey.west.front.arp.jpg|{{Alt|Fachada oeste}} | |||
Bath Abbey at twilight - July 2006.jpg|{{Alt|Fachada oeste al atardecer}} | |||
Bath abbey.JPG|{{Alt|Detalle de los ángeles que suben y bajan por la Escalera de Jacob, fachada oeste}} | |||
Bath Abbey From Roman Baths Gallery.jpg|{{Alt|La Abadía vista desde los baños romanos}} | |||
Bath abbey 3.JPG|{{Alt|La abadía vista desde el antiguo claustro}} | |||
Bath Abbey from Beechen Cliff July 2007.jpg|{{Alt|La Abadía vista desde Beechen Cliff}} | |||
Bath abbey 2.JPG|{{Alt|Vista desde el este}} | |||
Bathabbey at night amcm.jpg|{{Alt|Fachada norte}} | |||
Bath Abbey Fan Vaulting - July 2006.jpg|{{Alt|La nave, en dirección oeste}} | |||
Bath.abbey.nave.arp.jpg|{{Alt|La nave, en dirección este}} | |||
Bath.abbey.fan.vault.arp.jpg|{{Alt|La Bóveda palmeada}} | |||
</hovergallery>}}</center> | |||
{{Referencias}} | |||
{{Abadías}} | |||
{{Inglaterra}} | |||
</ | |||
{{ | |||
{{ | |||
Revisión actual - 14:12 5 ene 2022
La Abadía de San Pedro en Bath (Somerset, Inglaterra), más conocida simplemente como Abadía de Bath es una iglesia anglicana, y anteriormente un monasterio Benedictino. Fundada en el siglo VII, reorganizada en el siglo X y reconstruida en los siglos XII y XVI, es uno de los mayores ejemplos de Gótico Perpendicular del sudoeste de Inglaterra. Se trata de una iglesia de planta cruciforme, con capacidad para aproximadamente 1.200 personas. Se emplea para servicios religiosos, ceremonias civiles y conferencias.[1]
Otras imágenes
Referencias
| Referencias e información de imágenes pulsando en ellas. |
- ↑
Bath Abbey. Bath Abbey. Consultado el 2007-09-27.
