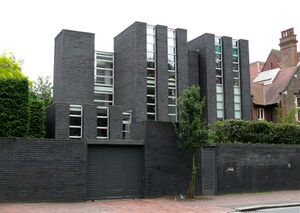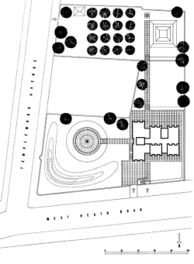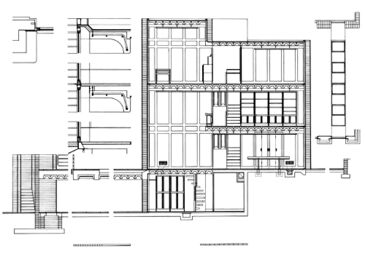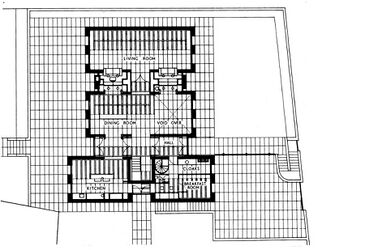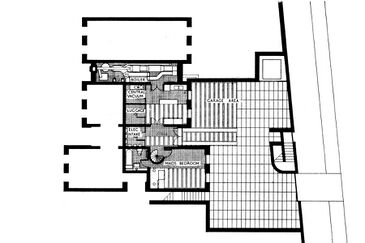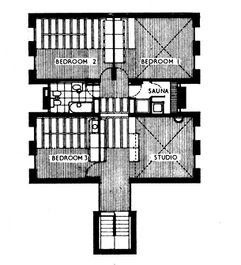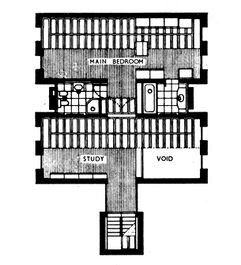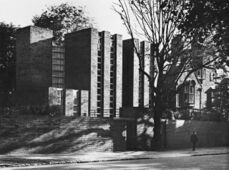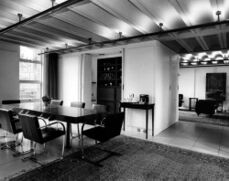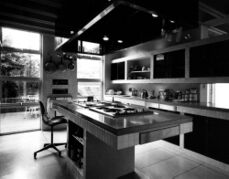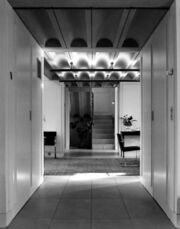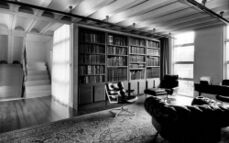Inscríbete y crea tu propia colección de obras y artículos
Diferencia entre revisiones de «Casa Schreiber»
Ir a la navegaciónIr a la búsqueda
Sin resumen de edición |
|||
| Línea 1: | Línea 1: | ||
[[Archivo:JamesGowan.CasaSchreiber.1.jpg|right|300px]] | [[Archivo:JamesGowan.CasaSchreiber.1.jpg|right|300px]] | ||
'''Casa Schreiber''' | '''Casa Schreiber''' | ||
<!-- | |||
This house has always been a bit of conundrum for building watchers. The client was a rich furniture manufacturer, Chaim Schreiber, who entrusted a young architect with a piece of land in most desirable part of London; almost limitless budget, an open brief – basically asking for a large dining-living space and lots of natural materials. | |||
It would appear that this ‘gift’ of a job with freedom of action almost embarrassed Gowan, who decided to impose on himself a strict discipline of rectangular planning grid normally reserved for industrialised mass housing. It is possible that he anticipated that Schreiber may like to experiment with some modular furniture design for mass market in this house for future mass production. | |||
Perhaps the clients ‘modesty’ and lack of ‘display’ encouraged Gowan to evolve a building which was as ‘style-less, class-less and scale-less’ as possible. This meant that the issues relevant to the mass housing, including the structure and building fabrics could be addressed and refined for future exploration serving a wider future role. | |||
It is obvious that Gowan was keen to develop working and middle class housing and was fond of sensible Victorian standards of detailing and construction. It is possible that this project was a natural laboratory for testing his ideas and love for refined and practical detailing, bringing these strands together. | |||
The resulting plan is very formal assembly of similar spaces in a flexible manner but despite this the building remains individualistic, open, airy and responds to the site well. The incongruity of the chosen style not only managed the building to become a good neighbour to the large existing Victorian Villa on one side but also prepared itself for an anticipated attack of a non-descript, post modernist neighbour on the other side of the house where the original swimming pool for Schreiber House once stood. | |||
he module used (transferred for my younger friends in approximate metric dimension) was 900x450mm, subdivided into 225 and 150mm, throughout external and internal design including the fixtures and fittings producing a very well disciplined building. | |||
--> | |||
<br clear=all> | <br clear=all> | ||
==Planos== | ==Planos== | ||
| Línea 23: | Línea 37: | ||
</gallery></center> | </gallery></center> | ||
{{Situación2|51.562145|-0.186658|19|15}} | {{Situación2|51.562145|-0.186658|19|15}} | ||
==Referencias== | |||
* http://iqbalaalam.wordpress.com/2009/07/27/james-gowans-house-hampstead-london/ | |||
Revisión del 21:21 6 abr 2014
Casa Schreiber
