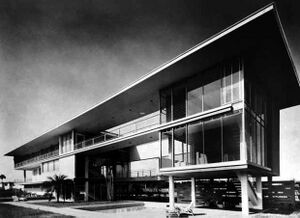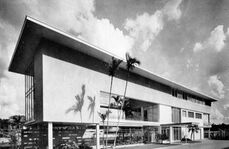Inscríbete y crea tu propia colección de obras y artículos
Diferencia entre revisiones de «Casa Noval Cueto»
Ir a la navegaciónIr a la búsqueda
(Página creada con «right|300px») |
Sin resumen de edición |
||
| Línea 1: | Línea 1: | ||
[[Archivo:MarioRomanach.CasaNovalCueto.jpg|right|300px]] | [[Archivo:MarioRomanach.CasaNovalCueto.jpg|right|300px]] | ||
<!-- | |||
The Noval Cueto House is | |||
laid out in two blocks: one | |||
contains a double height | |||
living room and the other, | |||
set apart from the first by | |||
a courtyard, contains | |||
the rest of the program. | |||
Both sections are connected | |||
by circulation galleries at different levels, dramatically suspended over the courtyard. | |||
A fairly hermetic front façade conveys a sense of monumentality while the garden façade | |||
is open and transparent. | |||
The composition incorporates some of the most advanced postulates of the international | |||
modern movement’s architecture at the time of its construction, with adequate solutions | |||
well-adjusted to the local physical and cultural context. Are noteworthy among these | |||
features: the wise adaptation to the hot and humid climate, the well-considered | |||
orientation on the spacious lot and the use of long overhanging eaves for protection | |||
against sun and rain. To ensure natural ventilation the house is built on stilts and | |||
the adjacent terraces, gardens, a water basin and a pool impart a sensation of freshness | |||
to the ambient tropical atmosphere. | |||
--> | |||
==Otras imágenes== | |||
<center><gallery widths="229px" heights="229px" perrow="3"> | |||
Archivo:MarioRomanach.CasaNovalCueto.1.jpg | |||
</gallery></center> | |||

