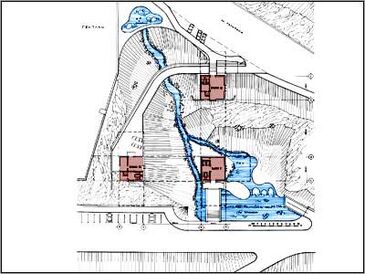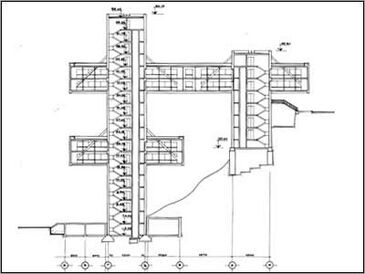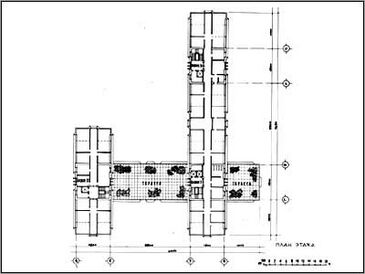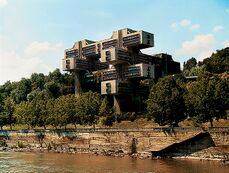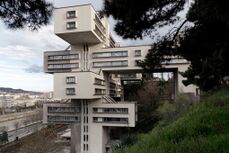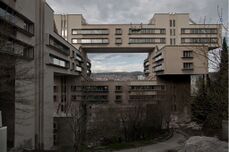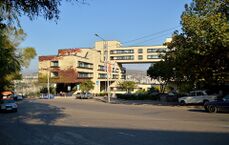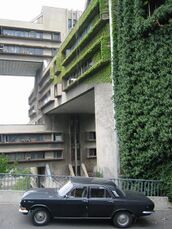Inscríbete y crea tu propia colección de obras y artículos
Diferencia entre revisiones de «Ministerio de Carreteras de Georgia»
Sin resumen de edición |
|||
| Línea 1: | Línea 1: | ||
[[Archivo:GeorgeChakhava.MinisterioCarreteras.jpg|right|300px]] | [[Archivo:GeorgeChakhava.MinisterioCarreteras.jpg|right|300px]] | ||
El Ministerio de carreteras de Georgia, situado en Tbilisi, actualmente Sede del Banco de Georgia, fue diseñado por los arquitectos [[George Chakhava]] y [[Zurab Jalaghania]] cuando el primero era Ministro de Carreteras y fue construido entre 1973 y 1975. | |||
La parcela boscosa se encuentra en las afueras de Tbilisi junto al río Kura. Tiene una pendiente pronunciada, disminuyendo de oeste a este. Gran parte del edificio se eleva sobre la pendiente dejando que el paisaje fluya por debajo. | |||
La estructura consta de una gran cuadrícula de piezas de hormigón que se entrelazan. Cinco partes horizontales de dos plantas cada una parecen estar grapadas unas sobre otras. Tres piezas estén orientadas en un eje este-oeste, en ángulo recto a la pendiente y dos están orientados de norte a sur, a lo largo de la pendiente. La estructura se apoya y cuelga de tres núcleos verticales que contienen los elementos de circulación verticales, escaleras y ascensores. El núcleo más alto tiene 18 plantas. El edificio tiene una superficie construida de 10.960 metros cuadrados. | |||
<!-- | <!-- | ||
The design is based on a concept named Space City method (Georgian patent certificate # 1538). The idea is to use and cover less ground and give the space below the building back to nature. The architects reference was a forest, the cores are like the trunk, the horizontal parts the crowns. Between the earth and crowns there is a lot of free space for other living beings, which create one harmonious world with the forest. The Space City method is based on the same principle. This is supposed to create experience of psychological comfort and well being in the people. | |||
The concept that the landscape or nature “flows” through under the building was used by other architects, too. Le Corbusier worked theoretically on the “house on pilotis” and realized this idea for example from 1947 on the Unité d’Habitation. Frank Lloyd Wright used a similar idea at Fallingwater in 1935. Glenn Murcutt used the proverb Touch This Earth Lightly literally in some of his designs. A current example is the Musée du quai Branly by Jean Nouvel in Paris, where a garden lays beneath a building. | |||
The design goes back to ideas of the Russian constructivists from the 1920s. The architect El Lissitzky designed with his Horizontal skyscrapers (Wolkenbügel) 1924 a structure that looks very similar. He also divided the cores and office areas in vertical and horizontal elements as an antithese to the American concept of the Skyscraper. | |||
The Style can be called “post-constructivist” and it is one of the best examples of this architectural concept in the city. Based on the use of fairfaced concrete and the sharp, geometrical volumes the building can also be considered as part of the Brutalism movement. The concept of the space city has strong connections to Structuralism. Between Brutalism and Structuralism similar buildings were also built in other countries, for example the Yamanashi communication centre in Kofu by Kenzo Tange or Habitat 67 by Moshe Safdie, both finished in 1967. | |||
Udo Kultermann, a German author, sees also a formal connection to the user of the building. The structure represents in his opinion the internal use by the formal reference to streets and bridges.. Describing the building Nikolai Ouroussoff, a New York Times’s architecture critic, said: “Rising on an incline between two highways, the building’s heavy cantilevered forms reflect the Soviet-era penchant for heroic scale. Yet they also relate sensitively to their context, celebrating the natural landscape that flows directly underneath the building. The composition of interlocking forms, conceived as a series of bridges, brings to mind the work of the Japanese Metabolists of the late ’60s and early ’70s, proof that Soviet architects weren’t working in an intellectual vacuum.” | |||
--> | --> | ||
<br clear=all> | <br clear=all> | ||
| Línea 22: | Línea 35: | ||
{{Situación2|41.735674|44.770949|18|15}} | {{Situación2|41.735674|44.770949|18|15}} | ||
{{Nido}} | {{Nido}} | ||
==Referencias== | |||
* http://architectuul.com/architecture/ministry-of-transportation-in-tbilisi | |||
Revisión del 13:25 10 oct 2014
El Ministerio de carreteras de Georgia, situado en Tbilisi, actualmente Sede del Banco de Georgia, fue diseñado por los arquitectos George Chakhava y Zurab Jalaghania cuando el primero era Ministro de Carreteras y fue construido entre 1973 y 1975.
La parcela boscosa se encuentra en las afueras de Tbilisi junto al río Kura. Tiene una pendiente pronunciada, disminuyendo de oeste a este. Gran parte del edificio se eleva sobre la pendiente dejando que el paisaje fluya por debajo.
La estructura consta de una gran cuadrícula de piezas de hormigón que se entrelazan. Cinco partes horizontales de dos plantas cada una parecen estar grapadas unas sobre otras. Tres piezas estén orientadas en un eje este-oeste, en ángulo recto a la pendiente y dos están orientados de norte a sur, a lo largo de la pendiente. La estructura se apoya y cuelga de tres núcleos verticales que contienen los elementos de circulación verticales, escaleras y ascensores. El núcleo más alto tiene 18 plantas. El edificio tiene una superficie construida de 10.960 metros cuadrados.
Planos
Otras imágenes
| Este artículo en construcción está en el nido. Esto quiere decir que todavía no tiene la estructura o condiciones adecuadas para ser considerado artículo. |

